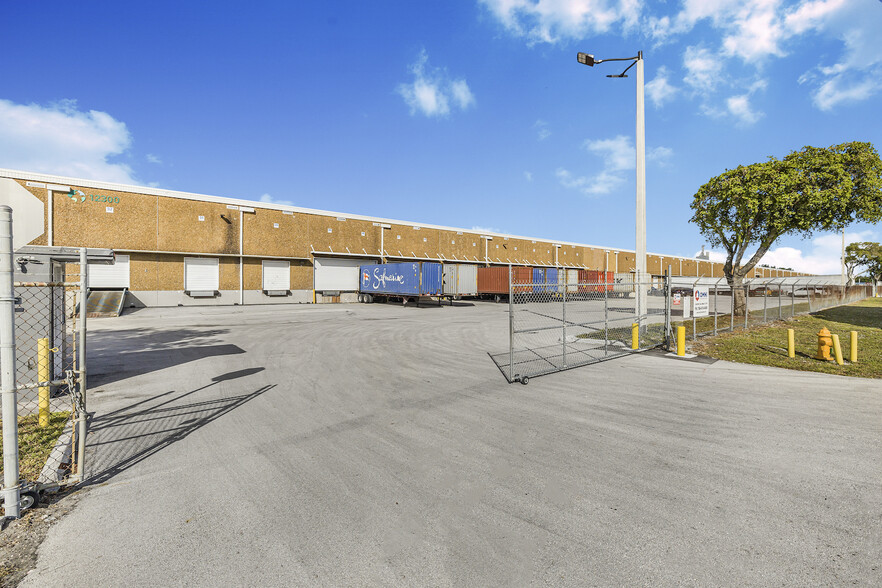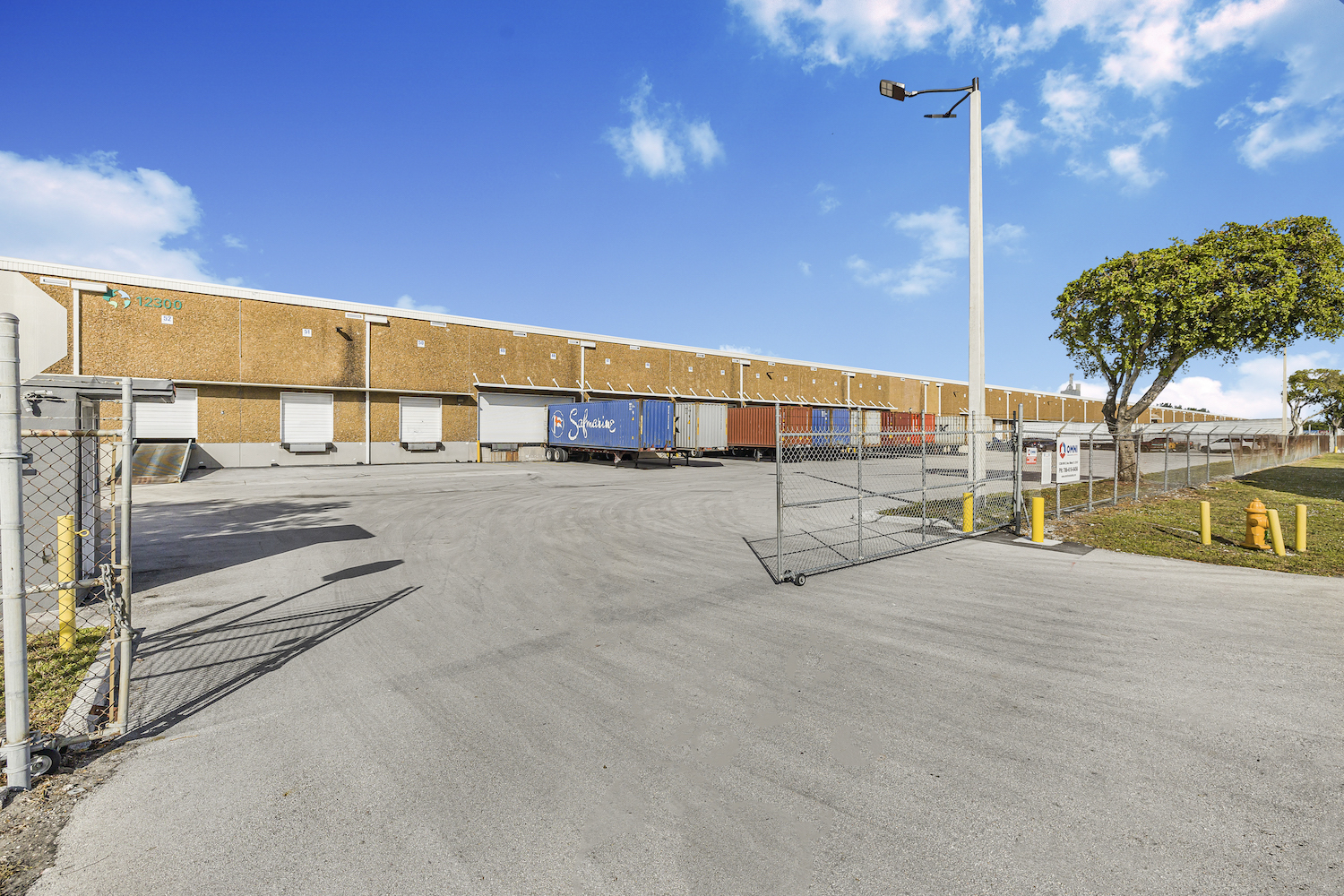thank you

Your email has been sent!

Prologis Gratigny Industrial Park Building 12 12300 NW 32nd Ave 44,800 - 142,872 SF of Industrial Space Available in Miami, FL 33167


FEATURES
Clear Height
22’
Column Spacing
40’ x 44’
Drive In Bays
22
Interior Dock Doors
8
Exterior Dock Doors
32
Levelers
32
Standard Parking Spaces
88
ALL AVAILABLE SPACES(2)
Display Rental Rate as
- SPACE
- SIZE
- TERM
- RENTAL RATE
- SPACE USE
- CONDITION
- AVAILABLE
- Sublease space available from current tenant
- Includes 2,113 SF of dedicated office space
- Listed rate may not include certain utilities, building services and property expenses
- +/- 98,072 SF Total - +/- 1,500 SF of Office - 18 dock positions - 6 double wide loading doors - 6 rail doors - Typical bay: 44’ x 40’ - 22’ clear height - Three phase power
- Sublease space available from current tenant
- Includes 1,500 SF of dedicated office space
- Listed rate may not include certain utilities, building services and property expenses
- 18 Loading Docks
| Space | Size | Term | Rental Rate | Space Use | Condition | Available |
| 1st Floor - Suite 2 | 44,800 SF | Negotiable | $17.50 /SF/YR $1.46 /SF/MO $188.37 /m²/YR $15.70 /m²/MO $65,333 /MO $784,000 /YR | Industrial | Full Build-Out | Now |
| 1st Floor - Suite 5 | 98,072 SF | Negotiable | $17.50 /SF/YR $1.46 /SF/MO $188.37 /m²/YR $15.70 /m²/MO $143,022 /MO $1,716,260 /YR | Industrial | Full Build-Out | Now |
1st Floor - Suite 2
| Size |
| 44,800 SF |
| Term |
| Negotiable |
| Rental Rate |
| $17.50 /SF/YR $1.46 /SF/MO $188.37 /m²/YR $15.70 /m²/MO $65,333 /MO $784,000 /YR |
| Space Use |
| Industrial |
| Condition |
| Full Build-Out |
| Available |
| Now |
1st Floor - Suite 5
| Size |
| 98,072 SF |
| Term |
| Negotiable |
| Rental Rate |
| $17.50 /SF/YR $1.46 /SF/MO $188.37 /m²/YR $15.70 /m²/MO $143,022 /MO $1,716,260 /YR |
| Space Use |
| Industrial |
| Condition |
| Full Build-Out |
| Available |
| Now |
1 of 9
VIDEOS
3D TOUR
PHOTOS
STREET VIEW
STREET
MAP
1st Floor - Suite 2
| Size | 44,800 SF |
| Term | Negotiable |
| Rental Rate | $17.50 /SF/YR |
| Space Use | Industrial |
| Condition | Full Build-Out |
| Available | Now |
- Sublease space available from current tenant
- Listed rate may not include certain utilities, building services and property expenses
- Includes 2,113 SF of dedicated office space
1 of 10
VIDEOS
3D TOUR
PHOTOS
STREET VIEW
STREET
MAP
1st Floor - Suite 5
| Size | 98,072 SF |
| Term | Negotiable |
| Rental Rate | $17.50 /SF/YR |
| Space Use | Industrial |
| Condition | Full Build-Out |
| Available | Now |
- +/- 98,072 SF Total - +/- 1,500 SF of Office - 18 dock positions - 6 double wide loading doors - 6 rail doors - Typical bay: 44’ x 40’ - 22’ clear height - Three phase power
- Sublease space available from current tenant
- Listed rate may not include certain utilities, building services and property expenses
- Includes 1,500 SF of dedicated office space
- 18 Loading Docks
PROPERTY OVERVIEW
- +/- 44,800 SF Total - +/- 2,113 SF of Office - 4 Dock Doors - 1 Concrete Ramp - 3 Rail Doors - Typical bay: 44’ x 40’ - 22’ Clear Height
WAREHOUSE FACILITY FACTS
Building Size
343,553 SF
Lot Size
12.08 AC
Year Built
1981
Construction
Masonry
Water
County
Sewer
County
Zoning
IU-1 - Light Industrial
1 of 1
1 of 2
VIDEOS
3D TOUR
PHOTOS
STREET VIEW
STREET
MAP
1 of 1
Presented by

Prologis Gratigny Industrial Park Building 12 | 12300 NW 32nd Ave
Hmm, there seems to have been an error sending your message. Please try again.
Thanks! Your message was sent.








